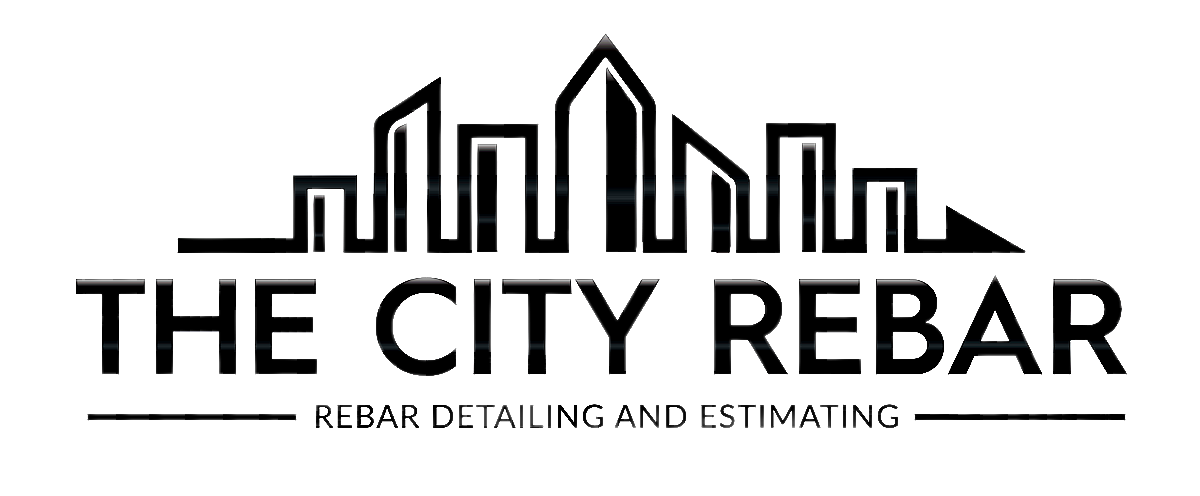Our services
Detailing | Estimating | Project Management | Dimensional drawings | 3D BIM
Rebar Detailing
- CAD Placing Drawings in RebarCADS™ AutoCAD™
- CAD Placing Drawings in aSa™ Micro Station™
- Material Bar Lists in Multiple Formats
- In-house document printing and scanning
- Customer-specific FTP access for easy file sharing
- Value Added With Experienced Detailers
Rebar Estimating
- Reinforcing Steel Estimating
- Change Orders: An added value service for detailing projects
- Conflict Resolution: A specialty service when parties need an independent review of rebar quantities and changes
- In-house Document Printing and Scanning
- Estimates using aSa™ Software
- Customer-specific FTP Access for easy file sharing
Rebar Project Management
Our dedicated team of experts is committed to ensuring the seamless integration of reinforcing steel bars (rebar) into your construction projects, providing top-notch project management services tailored to your unique needs. Our experienced project managers leverage cutting-edge technology and industry best practices to optimize the fabrication and installation processes, ensuring compliance with engineering standards and project timelines. With a focus on cost-effectiveness and client satisfaction, our Rebar Project Management Services aim to elevate your construction endeavors by delivering structural integrity and longevity. Trust us to bring your vision to life, reinforcing the foundation of your success.
Concrete Dimensional Drawings
Dimensional drawings, also known as Coordinate plans, show the exact location of all concrete elements from a known reference point using the standard cartesian coordinate system. These drawings provide all the information required to place concrete forms prior to rebar installation. Each X and Y dimension on the plan is given from both project origin (0,0) and from grid lines as way to double check the accuracy of the element placement.
3D BIM
Building Information Modeling (BIM) is the holistic process of creating and managing information for a project throughout all phases of your project. Based on an intelligent model, BIM integrates structured data to produce a digital representation of your project across its lifecycle, from planning and design to construction and operations.
Rebar Estimator Training
Rebar Detailing and Estimating training is not available in a college setting in the United States. The City Rebar has developed its own training curriculum for professional detailers and estimators. Our continuous learning includes attendance at CRSI sponsored events, technical seminars, and in-office presentations from construction product vendors and suppliers.
This long-term committment for training has allowed us to share rebar information with individuals outside of our company. We have trained over 70 detailers and estimators in the past seven years.
This training is available to our clients when time is mutually acceptable.
620 Klimstra Ct, Morrison, IL 61270
Phone:
815-772-3366 | Fax:
815-772 - 5682
The City Rebar | All Rights Reserved |
Website by Contractor Website Solutions
